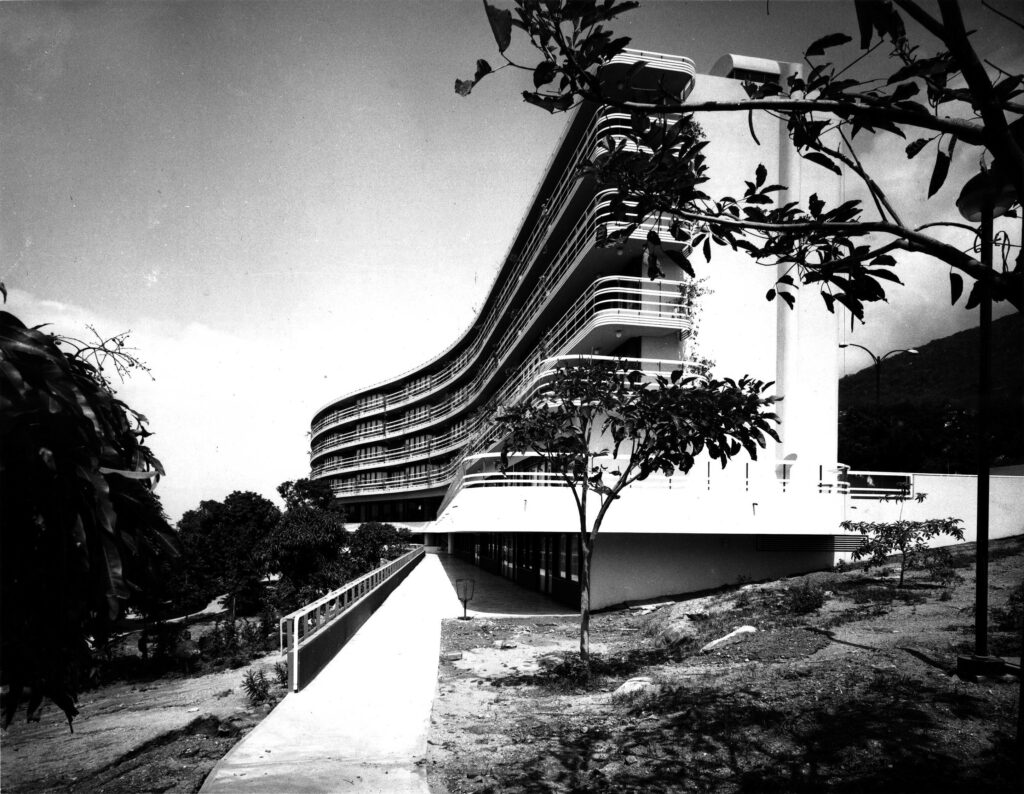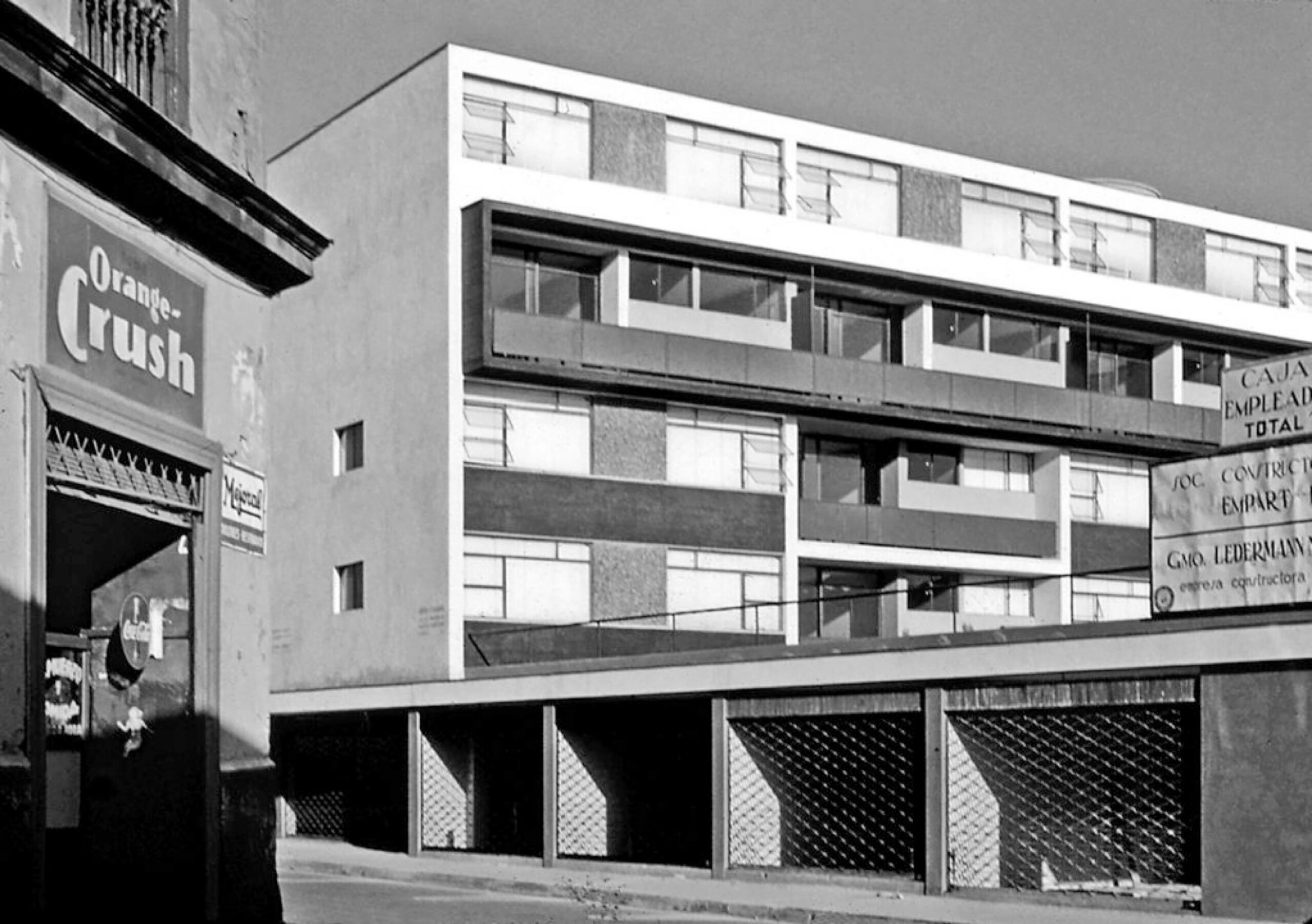Description
Housing complexes in Santiago, 3 cases of urban transformation
Abstract:
During the period 1935-1955, different administrative, economic and technical mechanisms were put into practice to offer both public and private sector employees the possibility of living in the center of Santiago and its nearby area. In the 3 cases presented here, the architectural response to different modes of management to boost the economy and improve living conditions in the city, had the horizon of collective housing raised from its ability to transform the spatial relationships between private apartments, places for community use, and the resulting urban space. The Huemul II complex managed by the Caja de la Habitación Popular, dependent on the State, the Santa María building formulated under the concept of Horizontal Property, and the Serrano-Eyzaguirre complex, promoted by a private employees savings found under a mixed public-private management model.

Caraballeda Residence. View from the east. Benacerraf & Gomez, (d.1974, Ana Luisa Figueredo – Anala and Armando Planchart Foundation)
Caraballeda Residence, Venezuelan modern heritage
Abstract:
They were also designing the Hotel Melia Caribe (1975) in the surroundings, and has just finished Torre Europa (1971), for whose design they received the National Award of Architecture 1976.
The building stands on a 10,000 square meters lot. A long and curved slab that runs parallel to the sea line departs from Calle El Indio, where the entrance is placed. The wave-building unfolds its long shape from this corner site, where the cylindrical volume of the chapel works as an anchor, detached from the complex to guarantee its operational autonomy. Inside, a major stained-glass (“Cenital Color”), by Venezuelan artist Alejandro Otero, spectacularly covers the circular space.
Consisting of five stories plus a service basement (with a children’s medical dispensary), the building was designed to accommodate 75 guests. It has 66 rooms, 9 suites, many collective spaces and terraces overlooking the sea and a landscaped garden that extends to the north. The elevators shaft, covered in bright yellow glass mosaics, rises higher to act as a street sign, but also indicating the scission between of the two very distinct façades of the building; one more brutalist, facing the mountain, covered with big industrial aluminum louvers which create a climate-controlled tall space for the corridors, and the other, lighter, lineal, sinuous and evocative of Aalto’s architecture, made with the lines of the ramps and the railings of the balconies.


